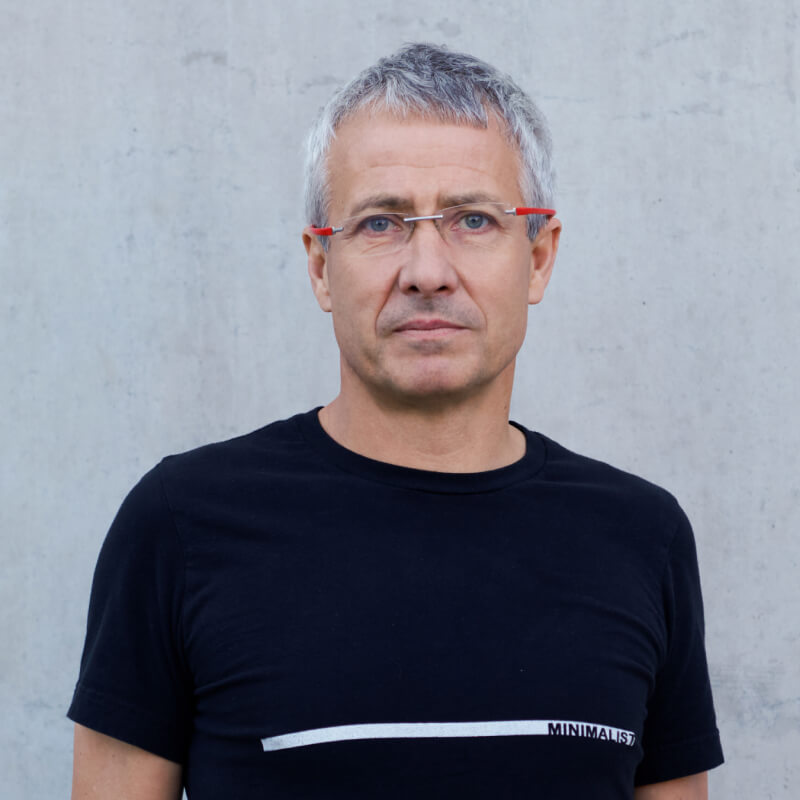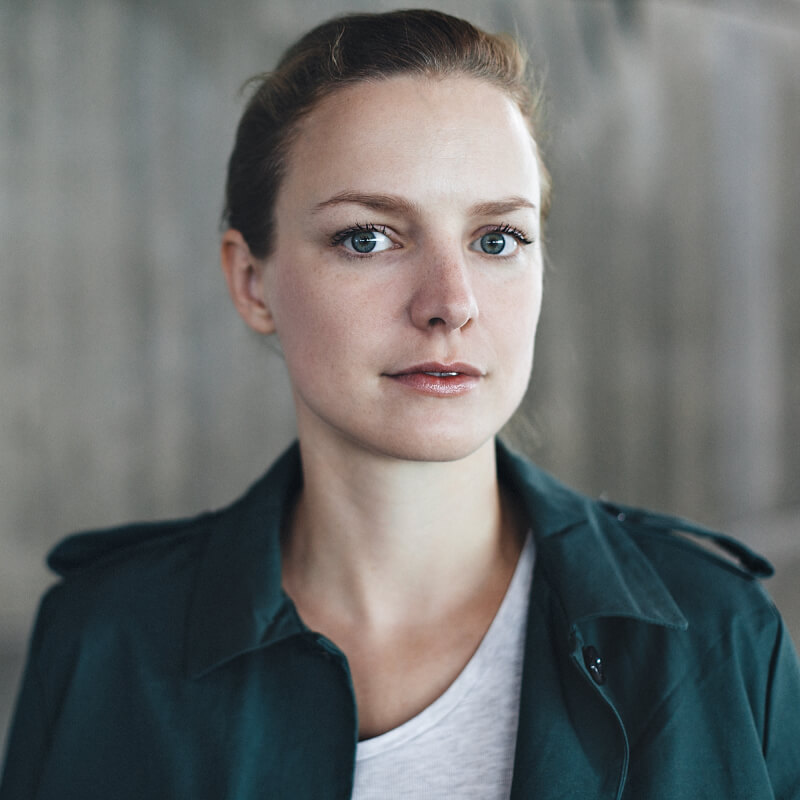
Please fill in your details below and we will contact you shortly.
We are currently preparing the sale of penthouses. However, you can leave us your contact details so that we can get back to you as soon as the sale has started.
Please fill in your details below and we will contact you shortly.
The complex of two residential buildings connected by an underground garage, surrounded by a unique garden, is located in a sought-after location in the prestigious Neředín district of Olomouc. It will offer 49 apartments in a superior design and 7 exclusive penthouses with a view of historic Olomouc and the panorama of the Jeseníky Mountains.
The complex of two residential buildings connected by an underground garage, surrounded by a unique garden, is located in a sought-after location in the prestigious Neředín district of Olomouc. It will offer 49 apartments in a superior design and 7 exclusive penthouses with a view of historic Olomouc and the panorama of the Jeseníky Mountains.
Exceptional architecture
Trellis with climbing greens
Low-energy building
Unique garden
Greenery on terraces
Residential parcel boxes
Electric vehicle chargers
Underground garage
Exceptional architecture
Trellis with climbing greens
Low-energy building
Unique garden
Greenery on terraces
Residential parcel boxes
Electric vehicle chargers
Underground garage


The architectural concept of Neředín Garden is the work of the prominent Olomouc architect Miroslav Pospíšil from atelier-r.
„The proposed apartment buildings are basically two residential blocks of three storeys with parking in the basement. The uniqueness of the site combined with the original and timeless architectural design is accentuated by the adjacency of a unique garden which will serve as a relaxing living space for the residents of the houses.“

„The proposed apartment buildings are basically two residential blocks of three storeys with parking in the basement. The uniqueness of the site combined with the original and timeless architectural design is accentuated by the adjacency of a unique garden which will serve as a relaxing living space for the residents of the houses.“
„The proposed apartment buildings are basically two residential blocks of three storeys with parking in the basement. The uniqueness of the site combined with the original and timeless architectural design is accentuated by the adjacency of a unique garden which will serve as a relaxing living space for the residents of the houses.“

The entire building is low-energy and designed according to current trends, with an emphasis on long-term sustainability and the comfort of its inhabitants. Water systems efficiently manage rainwater. The street façade of Neredín Garden is provided with a trellis with climbing greenery, which prevents dust and noise and also creates a visual element of vertical greenery when viewed from the outside. The partially green roof with surrounding garden improves the climatic conditions around the house.
The entire building is low-energy and designed according to current trends, with an emphasis on long-term sustainability and the comfort of its inhabitants. Water systems efficiently manage rainwater. The street façade of Neredín Garden is provided with a trellis with climbing greenery, which prevents dust and noise and also creates a visual element of vertical greenery when viewed from the outside. The partially green roof with surrounding garden improves the climatic conditions around the house.

Neředín Garden offers from practically designed 1+kk apartments suitable as starter flats through spacious 2+kk, 3+kk and 4+kk apartments for young couples and families to exclusive rooftop penthouses with large terraces with greenery and breathtaking views of 5+kk. The project has the potential to appeal to anyone looking for highly stylish and modern living without compromise and a harmonious place for healthy living.
Neředín Garden offers from practically designed 1+kk apartments suitable as starter flats through spacious 2+kk, 3+kk and 4+kk apartments for young couples and families to exclusive rooftop penthouses with large terraces with greenery and breathtaking views of 5+kk. The project has the potential to appeal to anyone looking for highly stylish and modern living without compromise and a harmonious place for healthy living.

The interior design of Neředín Garden is based on a design by the multiple award-winning Denisa Strmiskova Studio.
„For the standards, we have designed two paths that the future owner can choose - light and dark standard. Both are based on pleasant natural tones. On the one hand, warm light greys and sand colours, and on the other, warm dark greys, with silver detailing on the furnishing finishes. Switches, sockets, hallway and bathroom lighting are selected from a range of tried and tested minimalist designs that will subtly complement future interiors. Overall, we have created a design that also imbues the interior with the idea of the Neredín Garden closely linked to the dominant garden, in symbiosis with the architecture of the buildings.“

The garden design emphasizes the organic integration of leisure and landscape-cultivation elements. Residents of Neředín Garden will thus have a children's playground, fruit trees, a park lawn, as well as the Café Garden bistro at their fingertips.
The garden design emphasizes the organic integration of leisure and landscape-cultivation elements. Residents of Neředín Garden will thus have a children's playground, fruit trees, a park lawn, as well as the Café Garden bistro at their fingertips.


The adjacent garden bears the handwriting of the renowned garden architect Jakub Finger from Studio Partero.
„The architectural design of the garden sensitively relates to the building and provides a multifunctional space for living. It creates a place with a pleasant atmosphere suitable for leisure activities and the safely designed environment allows free movement for all visitors, including children.“
Please fill in your details below and we will contact you shortly.
Please fill in your details below and we will contact you shortly.

Client Center
tř. Kosmonautů 1221/2a
1. podlaží
Olomouc 779 00

Design Richard Mařa
Made by servisdesign
All (especially commercial, technical and advertising) materials, documents, data, models, visualizations, other illustrations and other documents presented on this website are for illustrative purposes only, are not binding and do not constitute an offer or proposal for the conclusion of a contract within the meaning of Act No. 89/2012 Coll., the Civil Code, as amended, and the developer reserves the right to change them.